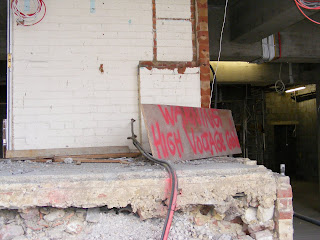
This large open space will be part of the dining room. It will seat well over 100
 Boarders and also be used as the day-school canteen. It will be great to not have to travel up to Shooting Field for every meal any more!
Boarders and also be used as the day-school canteen. It will be great to not have to travel up to Shooting Field for every meal any more!Lighting wires, emergency lighting & alarm "armoured" cables and a sprinkler system!!
 This will be part of the kitchen area with storage rooms, staff toilets & cooking equipment.
This will be part of the kitchen area with storage rooms, staff toilets & cooking equipment. Looking back out across Bennetts' playground with the top of St. Andrew's church just visible.
Looking back out across Bennetts' playground with the top of St. Andrew's church just visible.
Stairs going up!

The long corridor which will have study-bedroom off each side. The metal framework you can see will have the internal wall insulation mounted into them.

The wide corridor link between the two wings. On the right will be a kitchen for that floor and on the left one of the staff flats.

View from the middle floor out over Wykeham Lawn to the shed.

The back of one of the "Pods". Each study-bedroom will have a pod which provides en-suite shower, basin and toilet.

What will be Matron's flat viewed from above.


These bricks have flints set into them. When the concrete rendering is placed between them they look exactly like an old style flint wall.... of which there is a lot in Steyning. Very cunning!
The lift shaft... not really a lot else I can say really. :-)
One of the great views from the top floor. The trees in Steyning make a nice backdrop.
From the top floor in the direction of the Lower School... which you can see in the background.
The lift shaft... not really a lot else I can say really. :-)

One of the great views from the top floor. The trees in Steyning make a nice backdrop.

From the top floor in the direction of the Lower School... which you can see in the background.

View across to the other wing of the top floor.








No comments:
Post a Comment